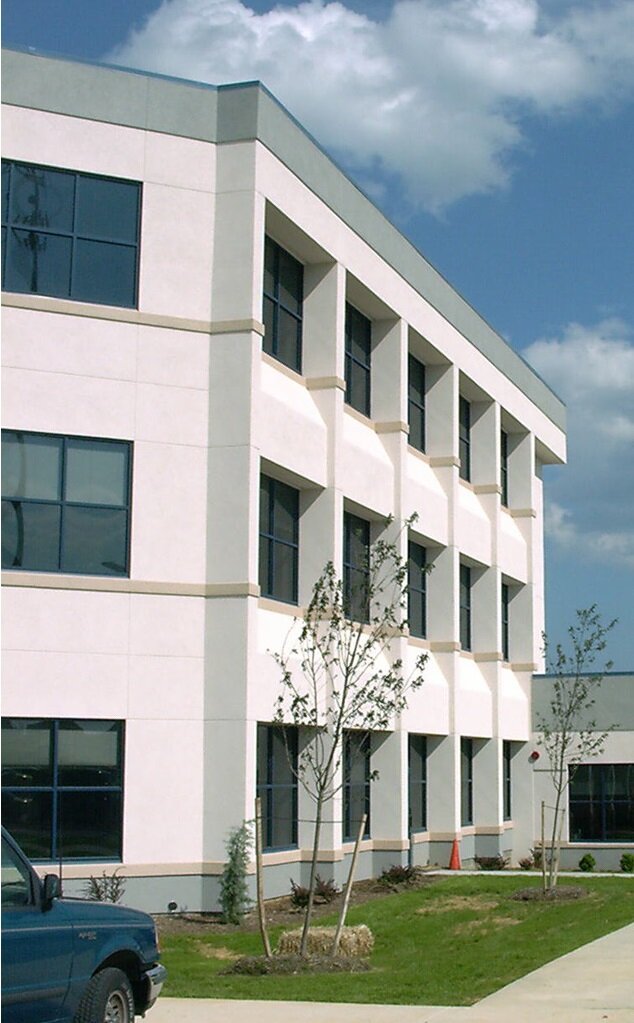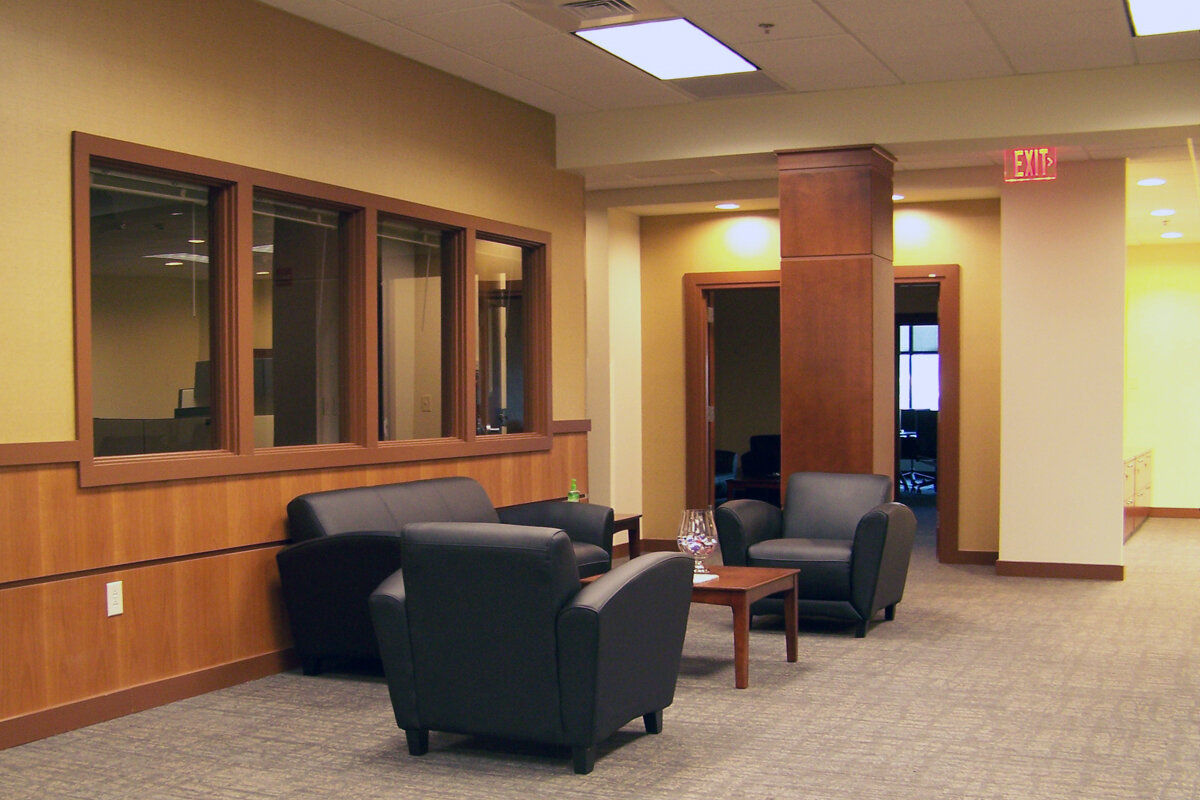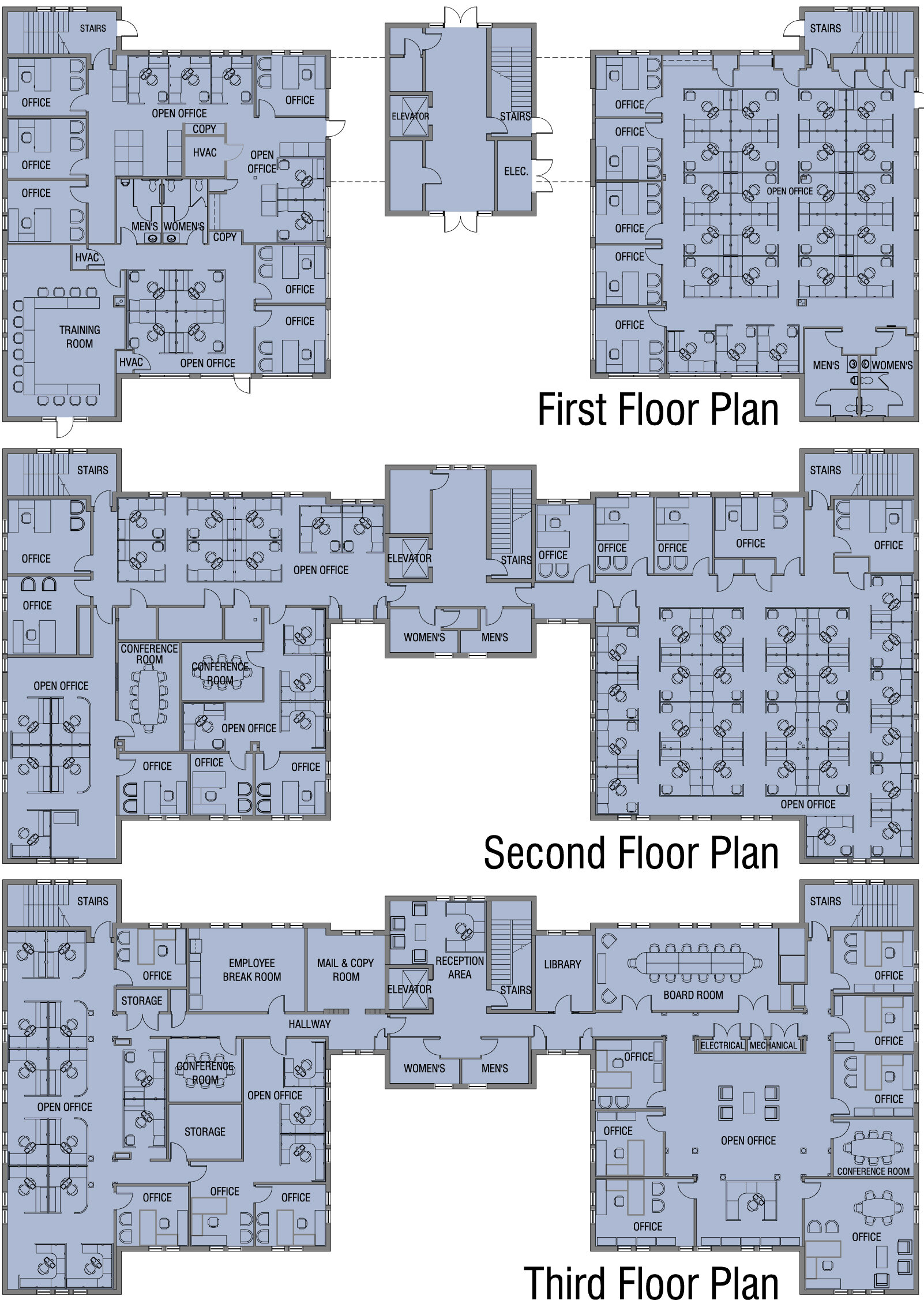Apr Associates:
Architects & Designers for the Communication Industry
For sixteen years APR Associates was the architectural firm for nTelos, formally known as Clifton Forge-Waynesboro (CFW) Telephone Company. During that time APR Associates completed seventy projects and consulted on thirty more projects for the company. APR Associates started with CFW Telephone Company in 1997 and remained the choice architectural firm as the company grew into nTelos in 2000, including both wireline and wireless services. In 2011, when nTelos spun off the company Lumos Networks, APR Associates was there to assist with that transition. That transition alone involved more than 46,000 square feet of renovations, changes in use, additional power, data, and HVAC infrastructure development. APR Associates continued as nTelos’s Architect until 2013 when the company was acquired by a larger company.
CFW Master Plan
CFW Communications Company is a diversified communications company that provides a broad range of products and services to business and residential customers in Virginia. This master plan was a study to consolidate the Administration and Customer Care Center of operations into one site in order to integrate these services with the new PCS facility in a unified “campus effect”. Each building has an identity of its own while also being compatible with the overall site intention. The master plan allowed for immediate development of required space while planning for more growth in the future.
CFW Customer Care Facility
The CFW Communications Company in Waynesboro, Virginia wanted to integrate all their customer care facilities, into one facility and combine this with their professional development program. The building plan incorporated future growth and resulted in a two-story, 2.5 million dollar facility. An open floor plan was utilized to promote interaction between representatives, team leaders, supervisors and management. Completion Date: November, 1998 Area: 31,000 s.f.
nTelos Campus Building Number 4 Corporate Offices
The company needed more general office space for their rapidly expanding communications company. The new facility was designed to house a variety of departments providing a diversity of services for the company. The setting was determined in advance by way of the master planning process previously done by APR Associstes. This new building was to be the fourth on the nTelos campus on Shenandoah Village Drive and it is the centerpiece of a preplanned three building complex. The finished project is three stories and physically connects with the two adjacent buildings to either side.
nTelos Exchange Building Battery Room Addition
This 3,700 square foot addition to an existing 40,000 square foot building was built to house the batteries necessary for nTelos growth of their telephone business for the 10-15 years following the addition. With the company’s growth, the building required a new HVAC system for the 7,800 square foot basement and the 16,100 square foot main level of the building as well as two 750 KW generators. The project also incorporated the increased power capacity and space planning needed for the future growth of the buildings HVAC system. Design and Construction processes for this project were challenged due to the limited space to place the building and stage a construction process.
nTelos PCS IT Data Center Renovations & Modification
When nTelos Corporation divided into two companies, several office buildings required renovations and modifications to prepare for the company division and shifting of personnel. The short time frame and limited budget required fast responses and input while meeting client needs and expectations. Creating two separate companies required the duplication of many departments and an additional data center. Thirty percent of the existing PCS buildings interior was demolished and rebuilt to include a new data center for nTelos Wireless and offices for the supporting staff.
Shenandoah Village Drive Renovations & Modifications
The third floor of the corporate office building required new space planning to accommodate the all the employee reorganization and a separation to create two separate areas. About forty percent of the interior of the floor was demolished and rebuilt with high end finishes and furniture for the executive office suite for nTelos Wireless Corporation. The remaining portion of the floor was reorganized for the company changes and to organize the multiple other departments. New finishes were selected and installed throughout the floor with furniture updated.
Spring Lane Plaza Renovations & Modifications
To create a headquarters for Lumos Networks the entire building required new space planning to accommodate the requirements of the employee reorganization. Approximately seventy percent of the existing interior space was demolished and rebuilt. New finishes were chosen and installed throughout all floors of the building with furniture and accessories updated. APR Associates also diverted from planed interior work to address serious site storm drainage problems discovered after construction began.
A typical year working with nTelos: actually started in the fall of the previous year
APR Associates would assist nTelos with the development of budgets for multiple projects being considered for the next year. Ultimately we would work through the next year designing, managing and otherwise consulting on selected projects ranging from new buildings, additions, parking lot extensions, demolition with renovations and modifications of spaces converting people space to digital space and vice versa. Additionally, we were also involved in upgrading and duplicating HVAC and backup power systems, and even assisting with design of corrective work on existing facilities with site drainage problems, along with roofing and exterior weatherproofing needs, and any other facility or facility management/ownership issues our experience gave us the opportunity to assist with. The end of many fiscal years would conclude with a race to get in one to four surprise projects that would come up and become targets solely due to money left over in one or another departments' budgets.
Complete List of Project
CFW – Customer Care Facility
CFW – D & G Retail Outlet
CFW – Winchester Office Renovations
CFW – Building 4 Corporate Offices
CFW Comm. – New Customer Care Facility
CFW Comm. Extra RFP Services
CFW Communications Master Plan
CFW Communications Preplanning for Customer Care Building
CFW Communications MTSO Facility
CFW Communications MTSO Facility
CFW Network Operations Center
CFW Parking Entry
CFW Parking Expansion
CFW Portsmouth
nTelos 2001 Entry Parkway
nTelos ADA Parking/ Ramp
nTelos Area of Rescue
nTelos Battery Room Addition & Mechanical/Electrical Upgrade
nTelos Battery Room Conversion
nTelos Break room Renovations
nTelos Building 4 Conference Room Lighting
nTelos Building Layout Upgrades
nTelos CAD File Study
nTelos Carrier Hotel
nTelos Carrier Hotel Stairs
nTelos Charleston West Virginia
nTelos Corporate 3rd Floor HVAC
nTelos Corporate Building
nTelos Corporate Offices 1st & 2nd
nTelos Customer Care
nTelos Customer Care - Fresh Air Modifications
nTelos Customer Care HVAC
nTelos Customer Care HVAC – Upgrade Study
nTelos Customer Care Modifications
nTelos Customer Care Modifications to Three Offices
nTelos DOC Room
nTelos Dumpster Pad
nTelos Ex. Basement Heat
nTelos Exchange Batteries
nTelos Exchange Building
nTelos Exchange Building – Main Level Modifications
nTelos Exchange Building Embankment
nTelos Exchange Building HVAC Alarms
nTelos Exchange Building Mechanical/Electrical Upgrade
nTelos Exchange Building Wireline Modifications
nTelos Exchange Room Drain Leak
nTelos Exchange Sealant Redo
nTelos Exchange Server HVAC
nTelos Frame & Switch Room
nTelos Frame and Switch Room Humidity
nTelos Frame Room - Carl
nTelos Frame Room Humidity Study
nTelos Hoggard/ Eure
nTelos Hopeman Office Space
nTelos Master Plan
nTelos Miscellaneous
nTelos New Building - General Consulting
nTelos New Building 4 – Lobby/Office
nTelos New Fire Suppression System
nTelos New Hope Road Building
nTelos New Hope Road Service Center
nTelos New Hope Road Service Center – Site Drainage Modifications
nTelos Newport News
nTelos PCS Building Generator Relocation
nTelos PCS HVAC
nTelos PCS Ladder Repair
nTelos PCS Modifications – IT Data Center
nTelos PCS n+1 2012
nTelos PCS New Rittal Solutions Rack
nTelos PCS Office Addition – People
nTelos PCS Parking Lot
nTelos PCS Roof Structure Analysis
nTelos PCS Switchroom 1 - Structural Analysis
nTelos PCS, UPS Room Addition
nTelos Real Estate Investment Grant
nTelos Relocation of IT Department
nTelos RemainCo Data Center Feasibility Study
nTelos Roanoke
nTelos Rooftop Guard Fence
nTelos Shenandoah Village 3rd Floor - Board Room Office Wall
nTelos Shenandoah Village 3rd Floor President's Office Acoustics - Hyde Office
nTelos Shenandoah Village Drive – Energy Star Rating
nTelos Shenandoah Village Plaza - 3rd Floor - HVAC
nTelos SpinCo Data Room
nTelos Spring Lane Plaza – Storm Management Study
nTelos Spring Lane Renovations – 1st Floor
nTelos Spring Lane Renovations – 2nd Floor
nTelos Spring Lane Renovations – 3rd Floor
nTelos Spring Lane Renovations – Permit
nTelos SVP North Tower Entry
nTelos SVP Third Floor West Office Modifications
nTelos Switch HVAC, Electric Power & Monitoring Upgrade Charlston WV
nTelos Switch HVAC, Electric Power & Monitoring Upgrade Norfolk VA
nTelos Switch HVAC, Electric Power & Monitoring Upgrade Richmond VA
nTelos Switch HVAC, Electric Power & Monitoring Upgrade Waynesboro VA
nTelos Switch Room Addition
nTelos Technology Lab
nTelos Telecom Switch Facility
nTelos Test Lab Basement Build-Out
nTelos Troutville
nTelos Water Extraction
nTelos WireLESS 3rd Floor Corporate Headquarters Plaza
nTelos Wireless 3rd Floor Payroll HVAC
nTelos Wireless Data Engineering Testing Lab

























