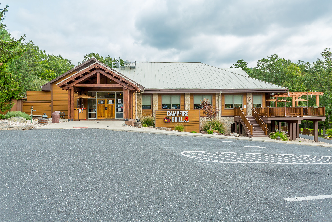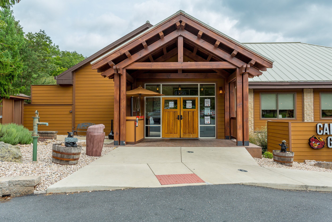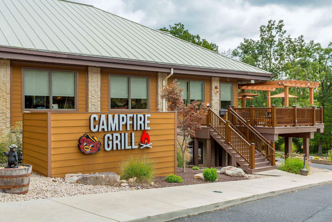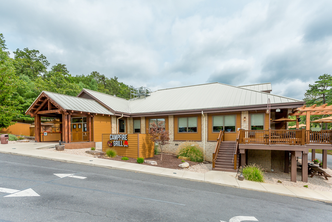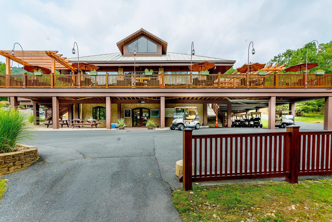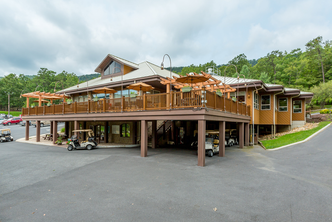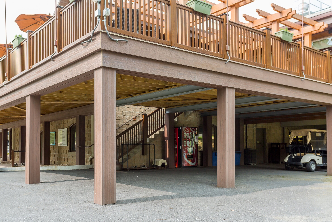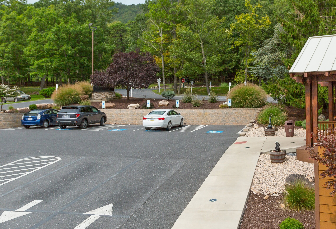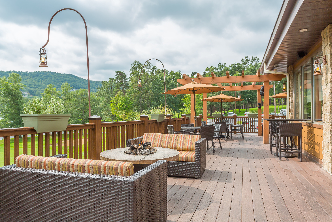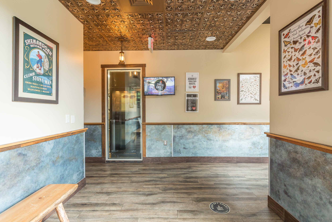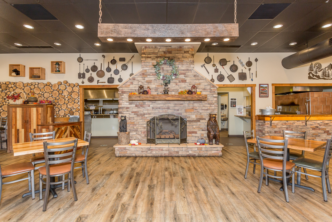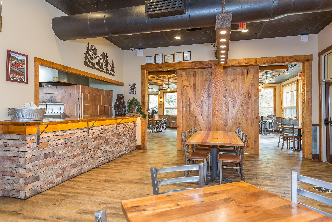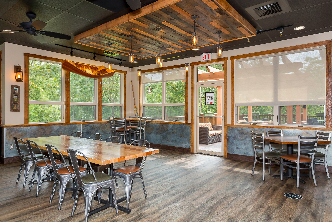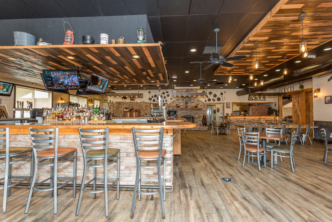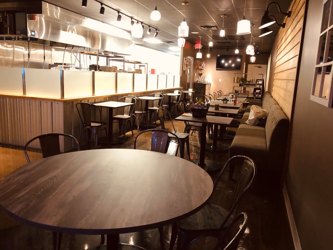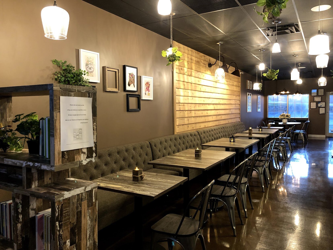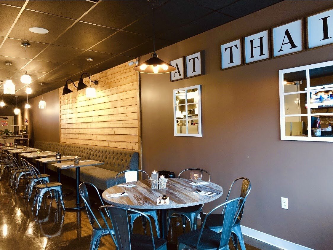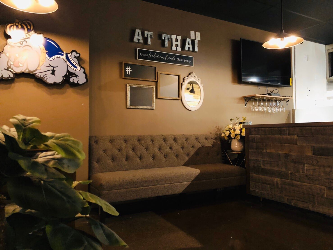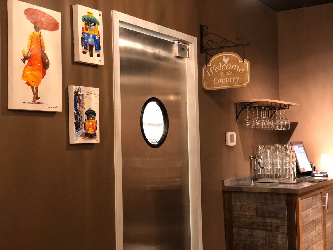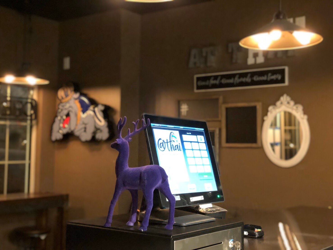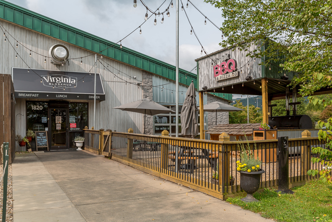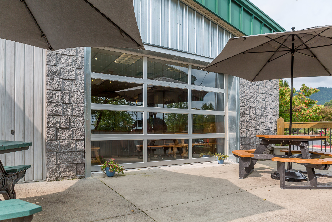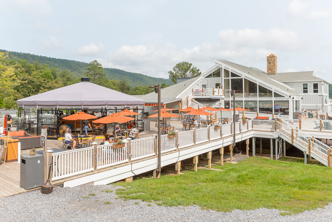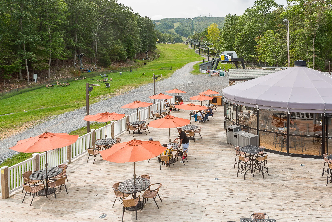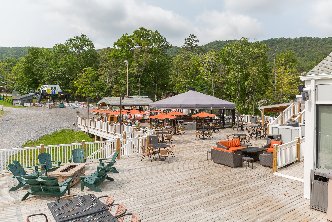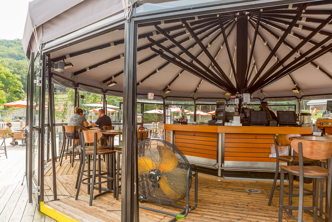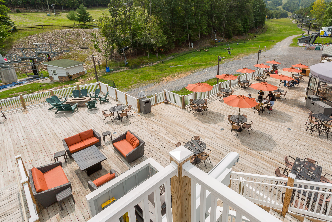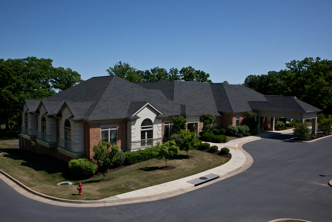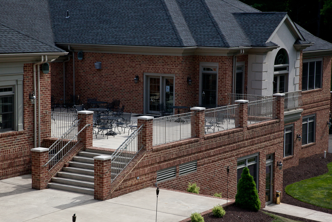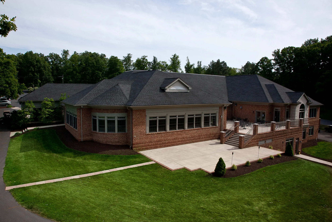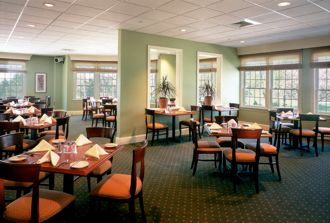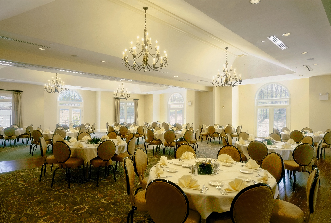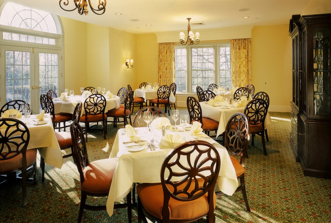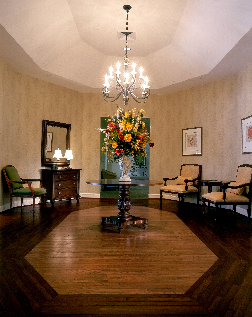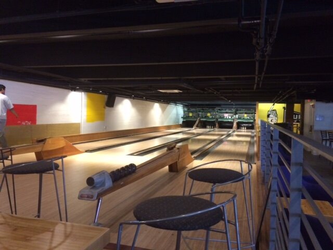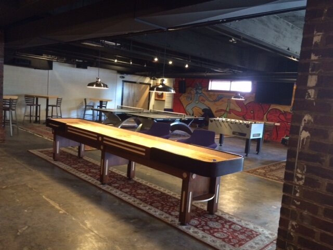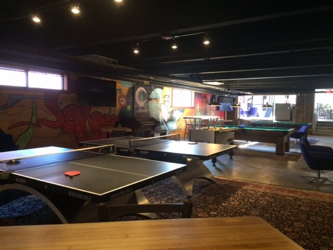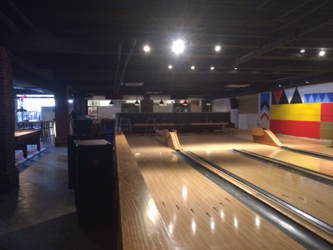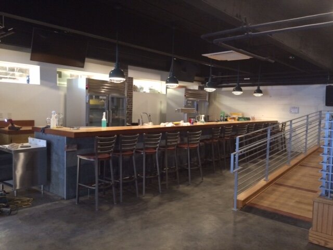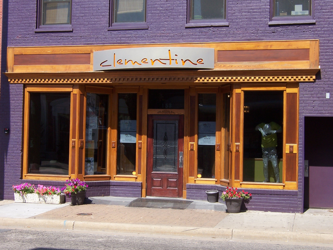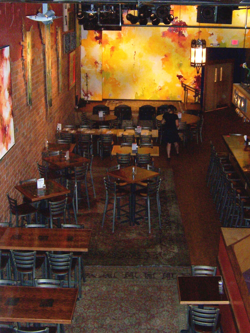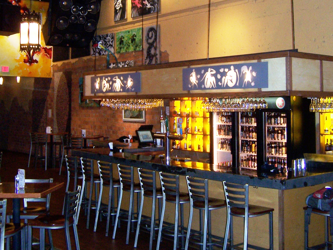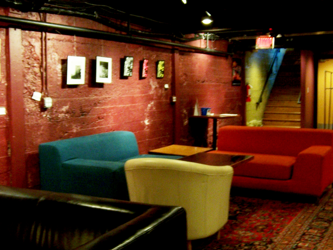Hospitality Projects
Campfire Grill At Massanutten Resort
This existing restaurant renovation project included modifying the entire building from the exterior to the interior. A large deck for outdoor seating areas with pergolas was added to the exterior, large spanning beams were required to maintain the golf cart access on the basement floor. The front addition was added to increase the entry foyer area and update style of the entrance to be more consistent with the targeted end goal. The entire interior was demolished and redesigned to include room for a large bar area, a pizza oven, and additional kitchen storage. A full accessible study was conducted as part of the project, resulting in the need to correct the existing parking lot to meet accessible parking requirements. In addition to creating a set of construction drawings, APR Associates assisted the resort with the selection of all exterior and interior finishes and furnishings.
To see the design process of this project check out our blog page
At Thai
The existing 2,000 square foot interior space was completely renovated to accommodate the needs of a new restaurant. APR Associates facilitated the owners by preparing plans for an occupancy permit, obtaining a building permit, and provided egress and accessibility studies for the whole space, and assisted throughout the construction phase. In addition, APR Associates assisted the owners in the selection of the furniture, lighting, and interior finish materials.
Virginia BBQ and Pizza co at Massanutten Resort
Base camp umbrella Bar at Massanutten Resort
Spotswood Country Club
Spotswood Country Club’s new clubhouse project included a comprehensive and coordinated building site study. With input from the golf course architect and civil engineer, APR sited the project to optimize operations and management of the golf program and clubhouse functions while minimizing the impacts of the new clubhouse on the golf course. Floor elevations were determined so they would optimize views. The building consists of a fully functioning clubhouse operation on the main level, approximately 17,700 square feet. This includes a banquet facility capable of seating 250 people, two private dining areas, one formal dining area, a bar/lounge area for the adults, and the 19th Hole casual dining area (seating 95). It also includes a pro shop adjacent to the number 1 and 10 tees and the club administrative offices. The central core to this level is a kitchen capable of serving members in a variety of functions in all directions, with all aspects of the upper level in use at the same time. The upper level is serviced from an elevator strategically located to allow easy access for deliveries coming into the lower level and for direct access to the kitchen on the upper level without using corridors occupied by members and guests. The lower level consists of 4,660 square feet of cart storage garage, 7,860 square feet of finished space that includes men’s and women’s lockers and showers, golf bag storage, staff lounge and lockers, kids play and game room, mechanical room, laundry room, plus approximately 4,755 square feet of unfinished future expansion area.
Ruby’S Arcade
This historic downtown Harrisonburg building was originally the home of a 1920’s car dealership and the basement was converted into Ruby’s Arcade. APR Associates assisted the owner with building permit and occupancy drawings. Additionally, provided a building code review that involved a change in use and an overall accessible design review.
Clementine
Clementine was the first of many new restaurants in downtown Harrisonburg, helping with the revitalization efforts for the city. Originally an old movie theater, this three-in-one space is now a restaurant, bar, and music venue. In collaboration with the owner, APR Associates worked to retain the original feel of the building, while adapting it for its new use. The old projector area was converted into a loft area for restaurant management space and the old basement was reclaimed and turned into a private event space and night time bar. This project also required modifications and upgrades to fire protection, electrical and HVAC systems, plus code research and egress studies.

