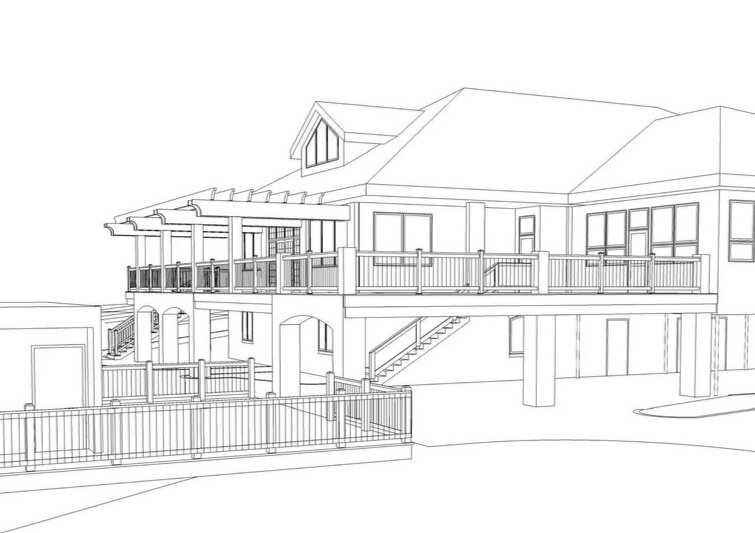Massanutten Resort Campfire Grill Design Progress
This existing Massanutten Resort restaurant renovation project went through a variety of different directions before ultimately developing into the clients target end goal. Initially exploring the idea to turn the restaurant into a small brewery, this concept elevation was presented. After further review of the existing space Massanutten Resort ultimately determined to change the original targeted concept.
Initial proposed front elevation concept sketch
Before
Before
Before
APR Associates worked with the design committee to create several design concept options that were presented to the board of directors for their decision on a new project direction. These three design concepts gave the resort an understanding about the possibilities for exterior modifications to the existing building. Each concept has a similar amount of square footage added & renovated while having different building design styles to coordinate with differing menu themes and food service methods.
Design Concept 1
Design Concept 2
Design Concept 3
Final Design Presentation
After refining the direction to take the renovation project the third round of presentation drawings were created for the board of directors final approval.
Proposed Exterior Rendering
Proposed Interior Rendering
Proposed Interior Rendering
















