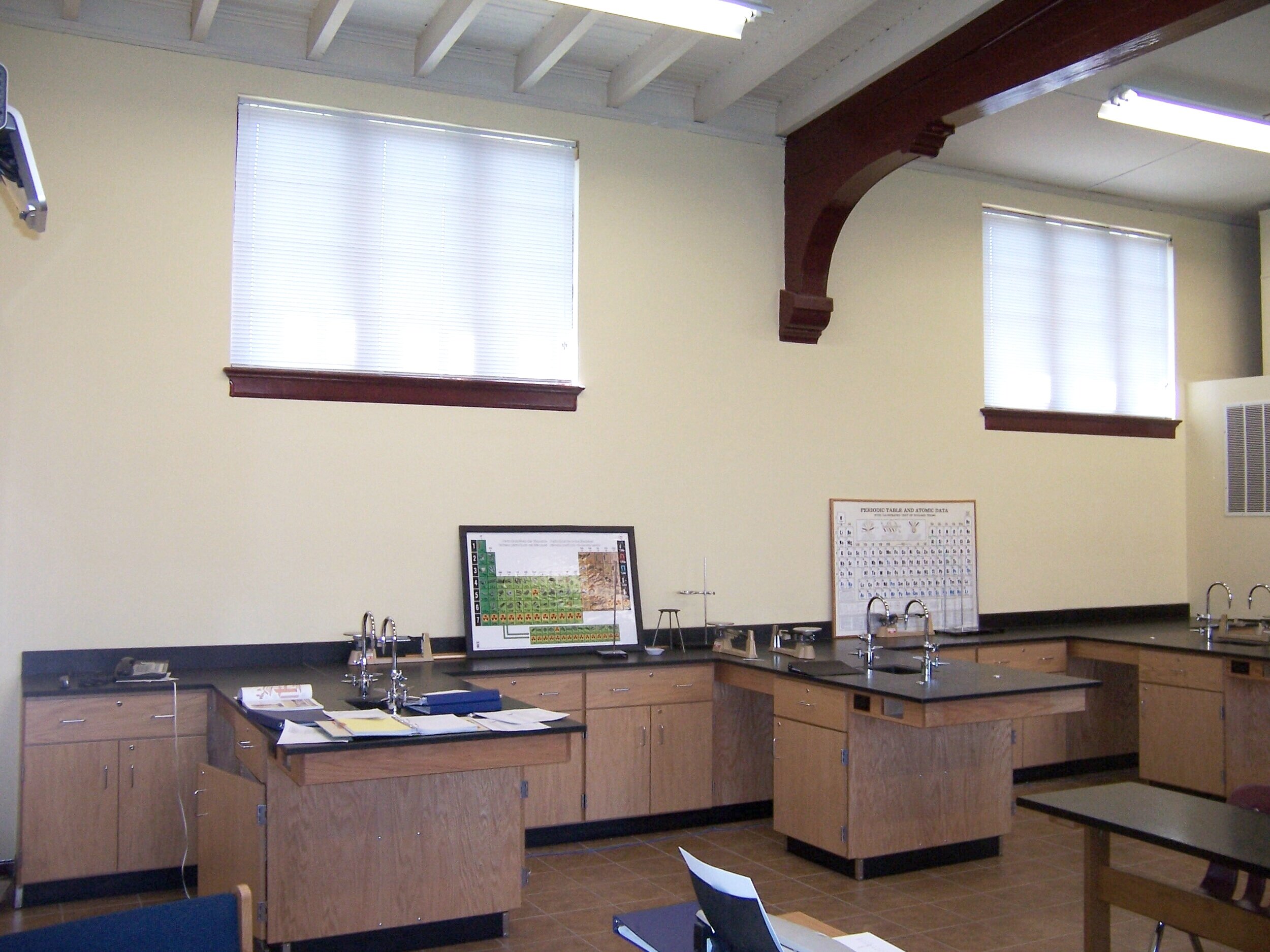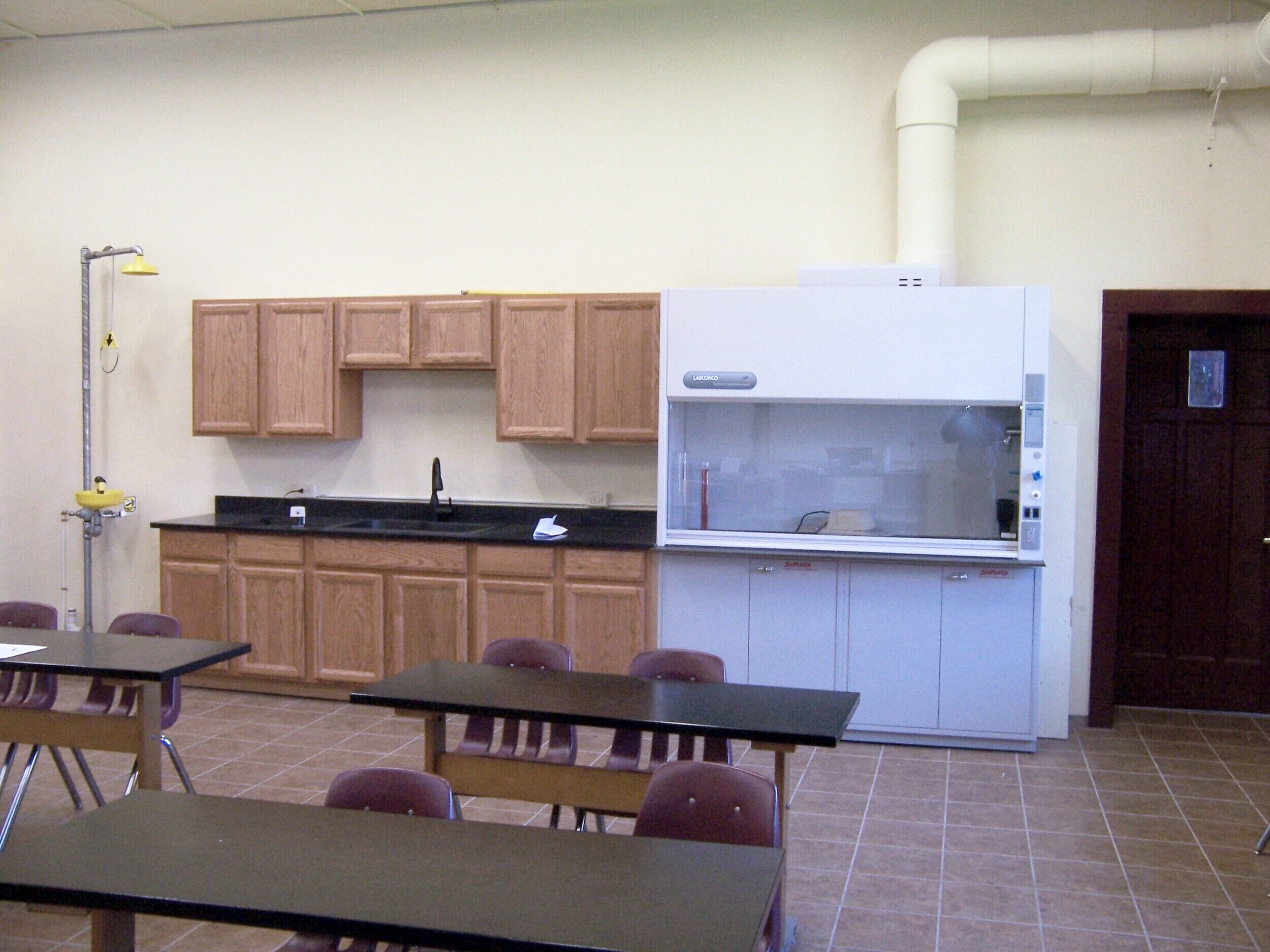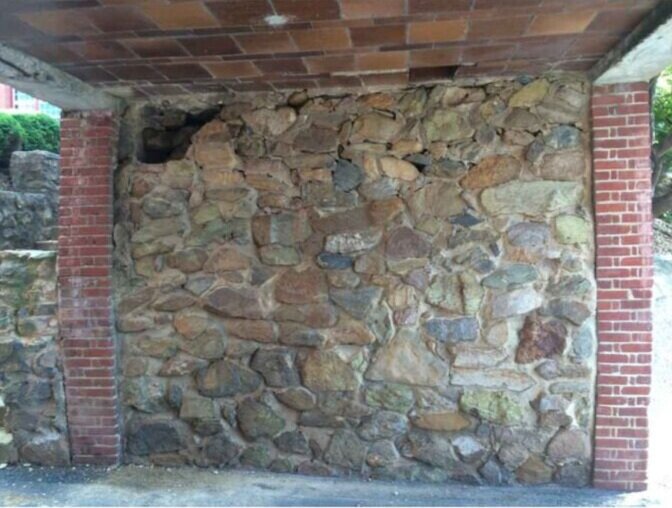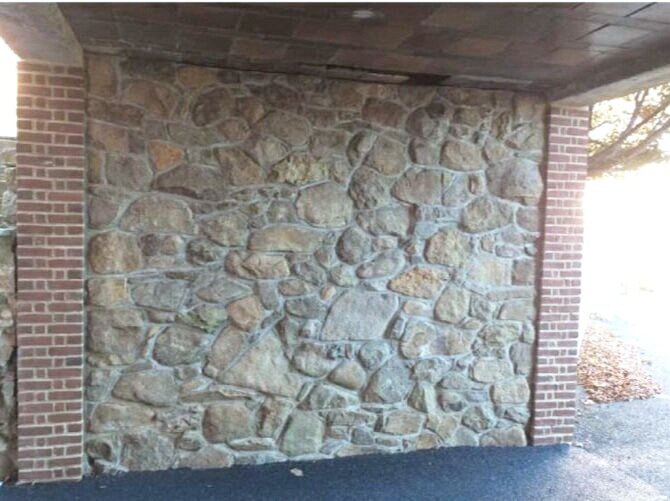Fishburne military school Projects
Master Plan
Fishburne Military School is one of the few military schools still existing in Virginia. The school was in need of an updated athletic facility and additional administrative offices. The master plan for Fishburne Military School was a study designed to explore all the possibilities available to fulfill their needs.
This involved reviewing the current facility location and determining the location of a new and/or renovated facility. The master plan also allowed the APR team to identify both the immediate and the future needs and uses of this facility.
Athletic Facility Fieldhouse
This new Athletic Facility was located on site after careful and in-depth study of the school campus. The chosen location offers grade access to Eleventh Street, the athletic field, and the drill plaza on the upper level. This location also offers a unique vantage point to view athletic events, which we enhanced with an upper level balcony.
The tight site demanded a compact footprint with minimal circulation space. The design of the building also needed to compliment the strong military aesthetic of the campus. Elements such as the towers, arches, brick and stone banding were all extracted from nearby buildings.
The lower level contains four team locker rooms with showers, a wrestling/multipurpose room, public restrooms, storage, and entry lobbies at each entrance.
The upper level contains a student activity/viewing room, a multi-purpose room, kitchenette, storage, weight room, public restrooms and the mechanical room.
As an alternate bid item, an amphitheater has been designed adjacent to the building, which takes advantage of the existing hillside.
The educational portfolio section has more project photos.
Sonneborne Wing Exterior Restoration
APR Associates was initially requested to assist Fishburne Military School with developing a scope of work to make best use of a large endowment because the estimate of cost to cover their needs was more than the available funds. APR developed a priority of site drainage modifications, roof replacement and exterior renovations to protect the subsequent investment of funds on the interior. Subsequent work included upgrades to the Mess Hall on the mid level, renovations to the pool on the lower level and replacement of windows on two levels.
Before
During
After
Science Classroom Renovations
This project involved updating the current science classrooms to accommodate the growing field of study. The science classroom renovation included adding all new lab stations, student desks, adding an eye wash station, laboratory fume hood, and other necessary lab equipment to be an up to date facility.
Bridge Connector Repair
This project was a short notice need to replace a small 1930’s vintage retaining wall that was failing into a regularly traveled walkway. APR Associates designed alternative replacement wall methods to be priced by contractors. Ultimately a reinforced concrete block retaining wall was built and faced with a veneer stone using some of the stone that was originally part of the stacked stone retaining wall originally built and using a brick that blended with the brick on the adjacent existing building. Additional repairs were detailed and specified for locations where concrete had sprawled off the bridge beams and slab above.
Before
During
After
Classroom Conversions
Originally used for basement storage, this area was not initially habitable. The project included both interior and exterior renovation to create additional classrooms. These modern classrooms included installing HVAC, smart boards, and all new interior finishes and furnishing.
New Guardhouse
Multiple renderings for each option was developed to show the design committee several options that were possible for a guardhouse. The image on the left is a simulation rendering that was ultimately chosen to be the design used for the creation on construction drawings.


















