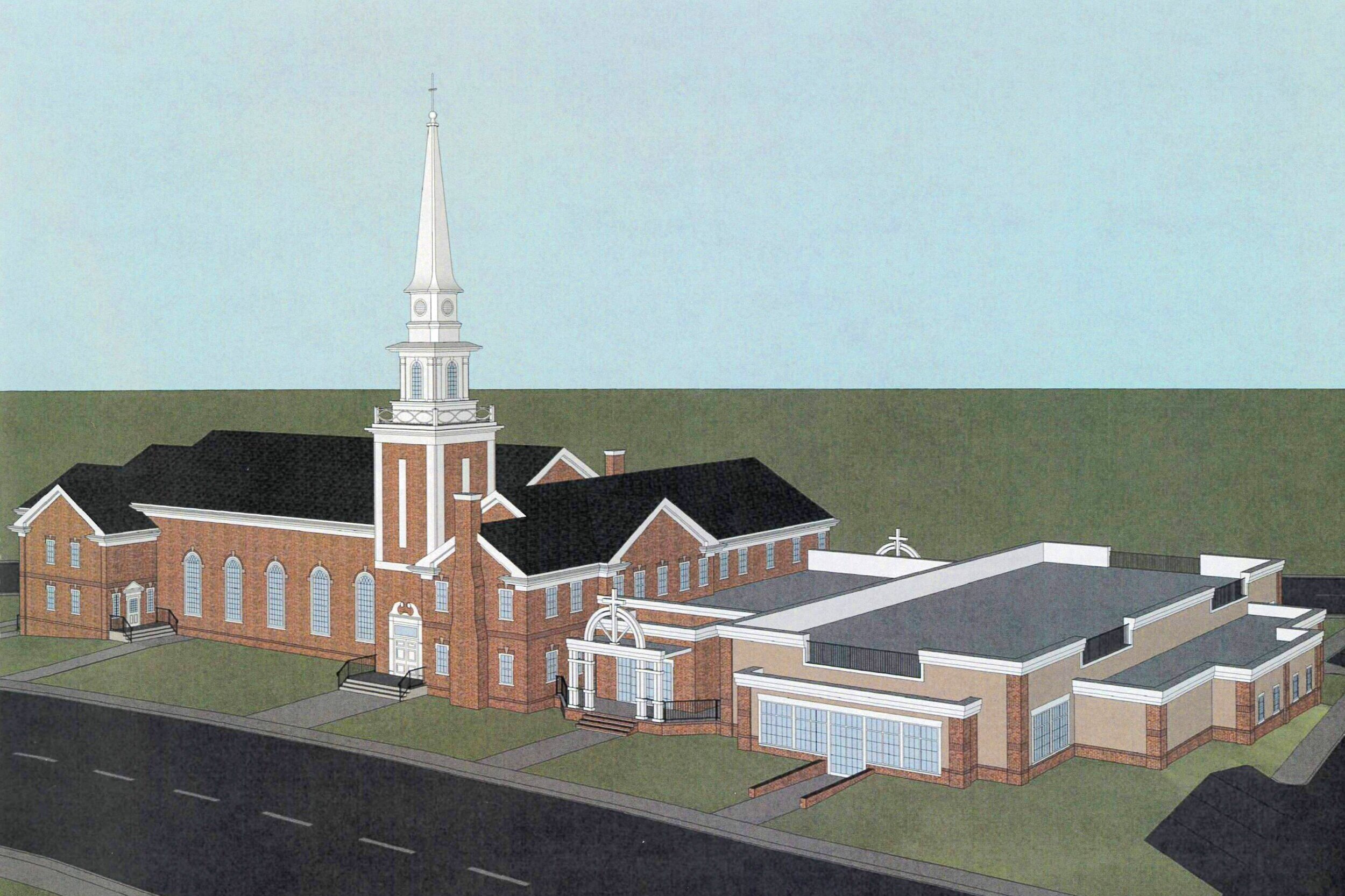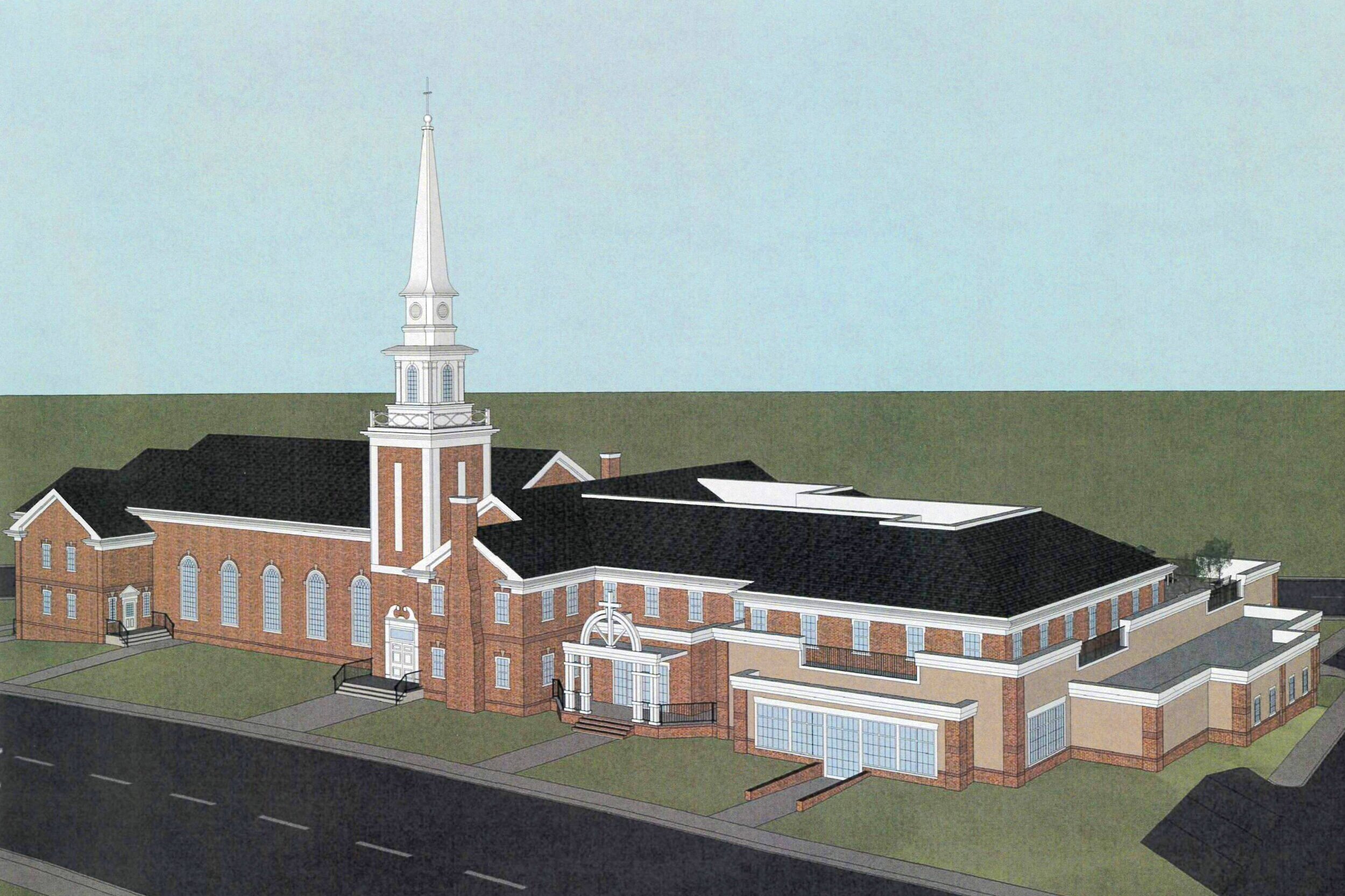Harrisonburg Baptist Church - Request for Proposal
APR Associates developed a design concept based on the analysis of the Request for Proposal from the Harrisonburg Baptist Church. Formulated on APR Associates interpretation of the program these floor plans and design concepts were created based upon the following goals.
FIRST GOAL: To provide the space necessary to be a church of 600 in worship with a capacity for church-wide fellowship up to 400. Presently there's adequate worship space for all three services so the first step was to design an addition that was a multi-use space that would be used as a fellowship hall or could be separated into additional classrooms or meeting spaces.
SECOND GOAL: The need for the administrative staff to be relocated to one location with extra space for work areas and part time staff. All administrative staff offices were in various parts all over church. This plan puts them together in a centralized location.
THIRD GOAL: Have a secure larger location for the church daycare program provided to the public throughout the week. This goal is accomplished as part of the forth goal by using the weekly childcare program classrooms.
FOURTH GOAL: Provide additional classrooms for children’s ministries. To accomplish the need for more classrooms the addition to the church would have a second story above the fellowship hall. To best provide for the needs of the children's ministry the upper level would be remodeled to include the nursery, preschool classrooms, a secure check-in area, and be in close proximity playground. Due to limited land available the existing playground would be relocated to a secure roof top playground away from traffic.
FIFTH GOAL: Provide unified larger classrooms for youth ministries. The youth ministries will be relocated to a remote part of the upper level provides a sound cushioned environment that is flexible and allows for growth.
SIXTH GOAL: Provide permanent classrooms for adult ministries that does not interfere with fellowship and has room for growth within the church. Providing adequate flexible space for adult education classrooms was planned to be located in the renovated lower level. The space that has always been used for adult classrooms now has a permanent location.
SEVENTH GOAL: Have a place to store and access both print and digital literature. The christian library and media room will also be located on the lower level yet still accessible to all ages.
Phase 1
Phase 2
Phase 3
As part of the program provided by the church it was desired have the construction of the project completed in phases. See images to the left for the progression of the additions.










